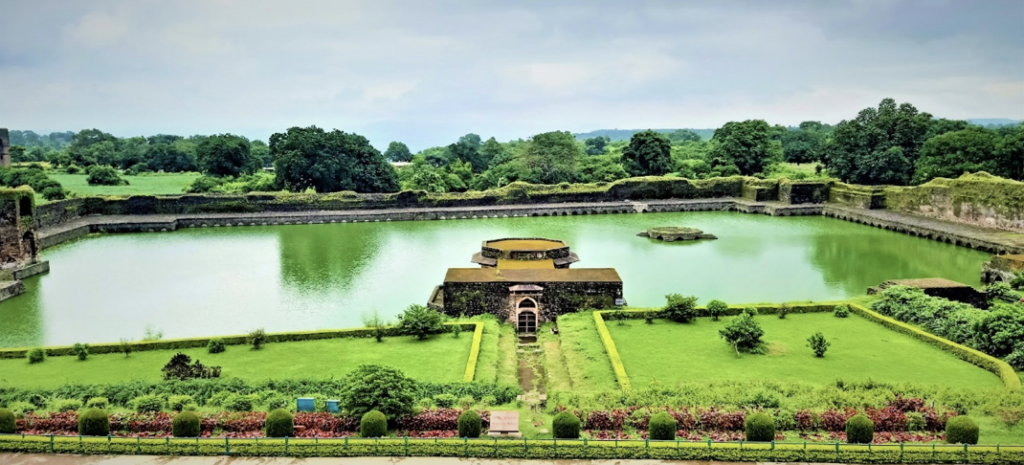
The Jahaz Mahal in Mandu boasted of one of the most sophisticated water harvesting, treatment and distribution systems, far ahead of their times. With no groundwater nor aquifers, this hill fort town at a height of 2000 ft above sea level was entirely dependent on rain water for its sustenance. Built during the reign of Ghiyas-ud-din Khilji (1469-1500), it is an engineering marvel of how water was stored, filtered, channeled and distributed for a royal enclosure that was essentially a harem housing 15,000 women, in addition to 500 Turkish and 500 Abyssinian women guards.
Jahaz Mahal is 360 ft long and 50 ft wide and positioned between two man-made lakes, Munja and Kapoor. Its solid structure combined with its airy rooms and a terrace with four domed pavilions make it resemble a ship sailing on the sea – complete with cabins and a captain’s bridge overhanging its middle. Munja lake was built by King Vakpati the second, a Hindu king from the Parmara dynasty who ruled in the Malwa region in the 10th century.
In 1305, a general of Alauddin Khalji attacked Mandu, slew the ruler and Malwa became part of the Delhi Sultanate. Following Timur’s sack of Delhi, Dilawar Khan Ghuri, governor of Malwa during the reign of Muhammad-bin-Tughlaq, declared independence from the Sultanate in 1401, keeping his capital in Dhar. After his death in 1405, it was his warrior son Hoshang Shah who shifted his capital to Mandu and left as legacy some of the finest architectural structures of those times – the Jami Masjid, the Delhi Gate and his own tomb. With the end of the Ghuri dynasty soon after Hoshang Shah’s death in 1435, the Khiljis ascended the throne, notable among whom were Mahmud Shah and peace-loving Ghiyas-ud-din Khilji. It was the latter who built the Hindola Mahal and Jahaz Mahal with their unusual characteristics, combining simplicity, solidity and majesty.
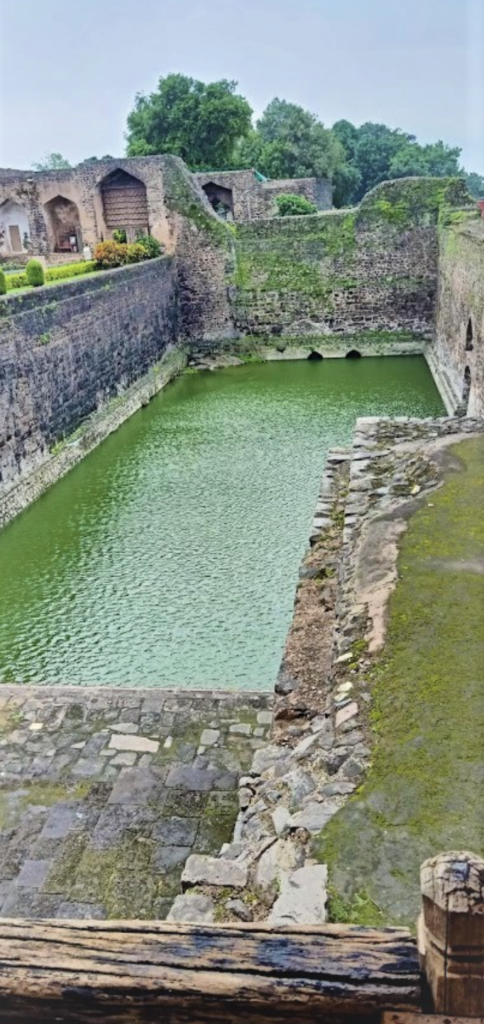
As the road curves up towards Mandu, the 45 km fortification wall suddenly looms over one, protected by ravines and guarded by gates with distinct names such as Alamgir, Bhangi Darwaza and Delhi gate. Our visit was in September this year but the monsoons still lingered, giving the feeling of a dreaming world of mist and rain which suddenly opens to the sunshine of greenery, lakes, fields, ruins and spectacular landscapes reminiscent of days of yore. Sir J.M. Campbell, a British civil servant who served in India in the 19th century writes: “In the 15th century, Maandu, a 12000 acre hill top had 560 fields, 370 gardens, 200 wells, 780 lakes and ponds, 100 bazar roads, 1500 dwellings, 200 rest houses, 260 baths, 470 mosques and 334 palaces”. In its heyday, it housed a population of a million people.
Within the walled fort, less than 70 monuments are believed to exist, with accessible traces of the ancient water conservation system to be found only in five. This article attempts to show – by piecing together from various sources, including from our informed guide, Parvez – what was once a spectacular yet achievable feat of engineering of the 15-16th centuries – irretrievably lost and largely undocumented.
According to current climate patterns, Mandu gets about 40″ of annual rainfall over three to four monsoon months. The two tanks, Munja and Kapoor serve as natural reservoirs and are connected to each other through an underground stone drain lined with lime and terracotta. The terrain being undulating resulting in uneven water levels, a causeway was built between the tanks at water level to ensure an equal distribution of water between the two. When Munj tank overflowed, its waters were brought to a central reservoir which emptied enough water into Kapoor tank to keep the water levels balanced.
The water was carried into the palace in two ways: through underground channels that linked the main tank to cisterns within and between the buildings; through a bullock-driven pulley system manned by two people 24 hours a day that sent water up to rooftop tanks using silver baskets. A syphonic system that sucked only rain water and not air from the roof was used to create a force greater than gravity (with its mix of both air and water), so water accelerated down the full height of the building.
The tanks were connected to pipes situated inside the pillars of the monument. The pillars were interconnected so that water could flow throughout the building. Within and between buildings were numerous cisterns where water was stored and channeled at gradients that facilitated flow. It was interesting to learn from our guide that the design of the building with its airy rooms and long interconnected passages aided wind flow which in turn accelerated water flow in the pipes inside the walls!
Much like the bitumen used in our water purifier systems today, the water was passed through sand and bitumen charcoal for filtration. A central channel made of marble carried filtered water to two wells – one inside and another outside the building. Besides aesthetics, the pointed arches in the building served another purpose – of trapping grit in the water through their very shape!
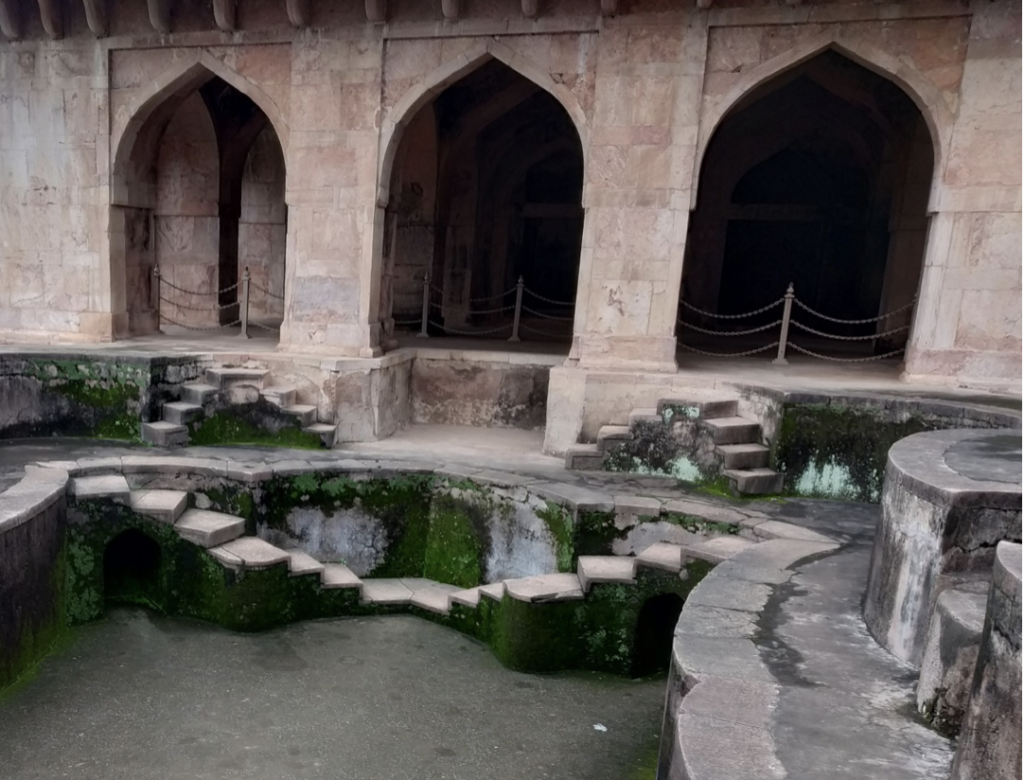
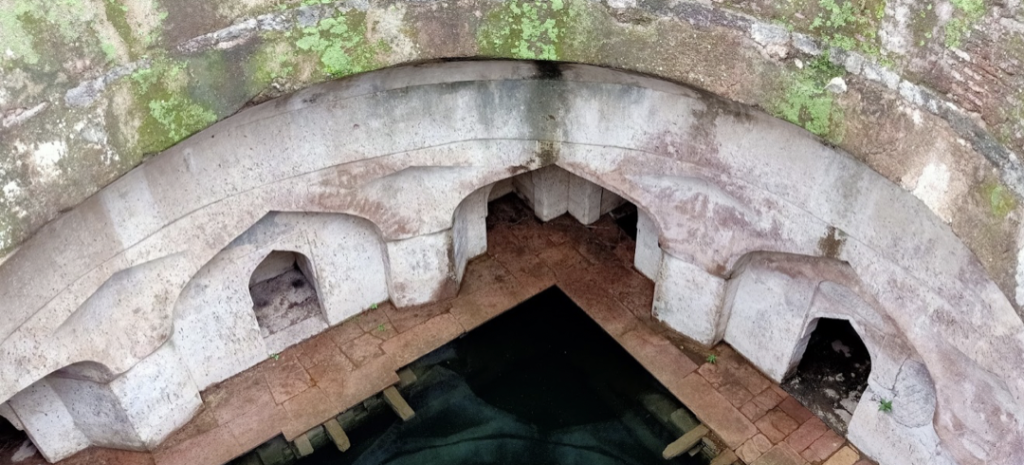
The royal baths have their own story to tell, reflecting the leisure and luxury of life within a royal harem. The cisterns inside the palace were used mainly for bathing, connected to serpentine water channels deliberately built to allow water to flow sluggishly for a royal bath. A tortoise-shaped cistern was the Shahi hamam (bath) for the King, and a flower-shaped pool formed the bath for the queen. The Andheri well inside the building is vaulted, light entering through a small turret at a point in the roof. Used more as a cooling plant, there are three tunnels that connect this well to the royal baths. The first passes over a cooking stove for hot water, the second channels steam for sauna and the third cold water. The bath water was re-used through channels connecting it to fountains in the garden. When the fountains were not in use, the water was directed to a garden pond.
Ujala, the well situated behind Jahaz Mahal was used to store drinking water. About 265 ft deep, it has two flights of steps leading to the water level, with pillars and landing steps constructed for the convenience of water carriers. Facing the steps is an open pavilion with a domed roof, indicating that water storage points were also used as shelters from the heat.
Architect Satish Grover writes in his book, ‘Islamic architecture in India’: “The later Khalji kings surrounded Munja talao with summer retreats and fancy palaces including Champa baori (well) with subterranean passages leading to vaulted rooms around the open shaft of a well… Despite the fact that the sounds and laughter of this city are no longer heard and most of its monuments scarred and blackened, the more imposing durbars, harems and hamams have been spared time’s dark fingers and still provide many enticements to explorers.’
Also known as Shadiabad or the city of joy, the Mughal emperor Jahangir spent six months in Mandu in 1616, besides making other trips. His Queen Nur Jahan herself resided in Jahaz Mahal. In a book by Major C.E. Luard titled, ‘Dhar and Mandu’ and published in 1916, Luard writes of Jahangir: ‘At the Shab-i-barat which took place here, the Emperor had the palace illuminated and noted, “The countless lights with which the palace and buildings were illuminated shining on the lake made the whole surface of the lake appear to be on fire.” This refers evidently to the lake at the Jahaz Mahal.
Blending magnificently the functional with the aesthetic, each arched window of Jahaz Mahal is a frame for another monument in the distance – Jal Mahal, Taveli Mahal, Hindola Mahali and vice versa seen through Afghan and Tughluq arches that swept in light and air.
Though there are guide books on Mandu, including one published by the Archaelogical Survey of India, no attempt has been made to document the rich water harvesting systems that once existed. There is now an acute shortage of water during the summer months, rain water being sufficient only during the monsoons. Though some residents do still use the stepwells near Jahaz Mahal through electrically-pumped water, most rainwater harvesting is done at individual or neighborhood levels. More even than the disuse of these systems once far ahead of their times, a rich source of historical knowledge lies in disuse.
Photos: Suchithra Sreekumaran
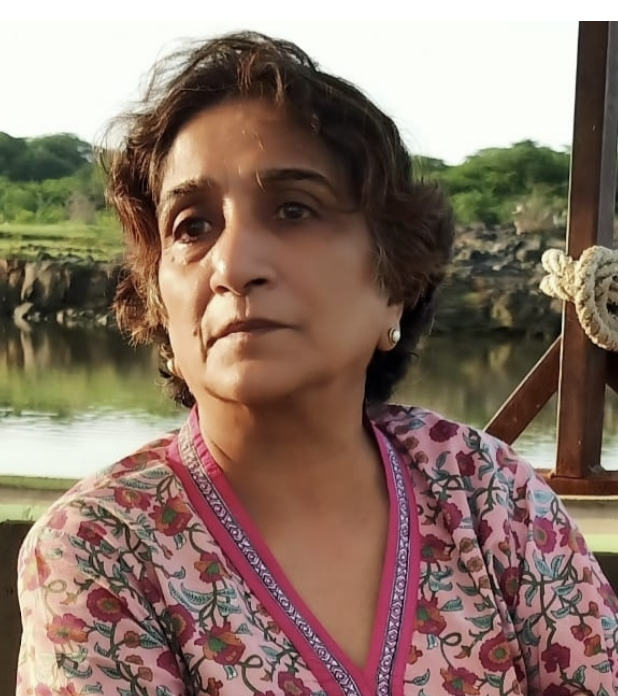
Author Bio:
Neera Kashyap has had a career in social & health communications. She has authored a book for young adults, Daring to Dream, (Rupa & Co.) and contributed to 5 prize-winning anthologies for children. As a writer of short fiction, poetry, book reviews and essays, her work has appeared in several international literary journals and poetry anthologies. The anthologies include Hibiscus & Shimmer Spring (Hawakal), Freedom Raga & The New Normal (Exceller), Poetica 1 & 2 (Clarendon, UK), The Kali Project (USA) & The shape of a poem (Red River); the literary journals include Verse Virtual, Life & Legends, Failed Haiku & Setu Magazine (USA); RIC Journal (Indo-French); Kitaab (Singapore); Indian Quarterly, Out of Print, The Punch Magazine and Mountain Path (India).

